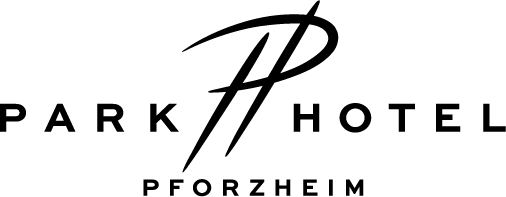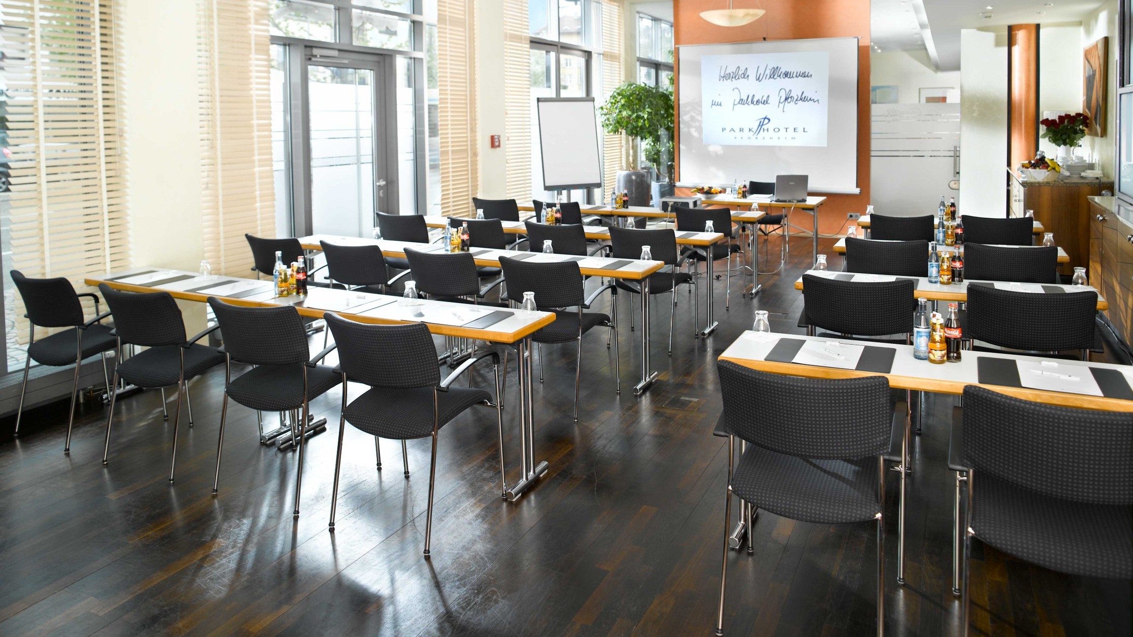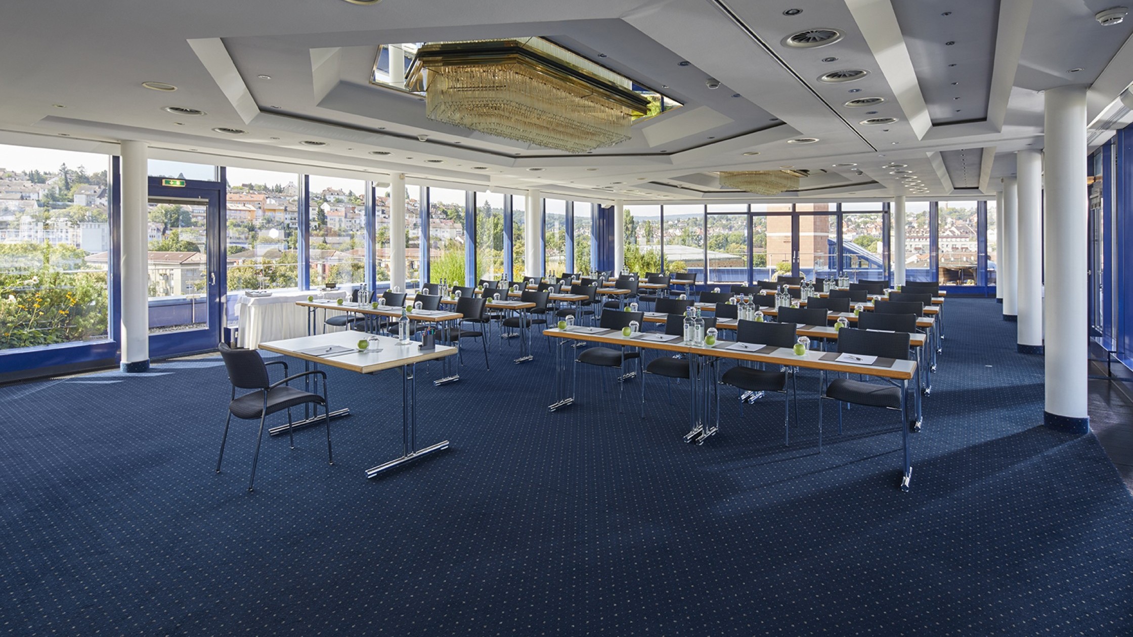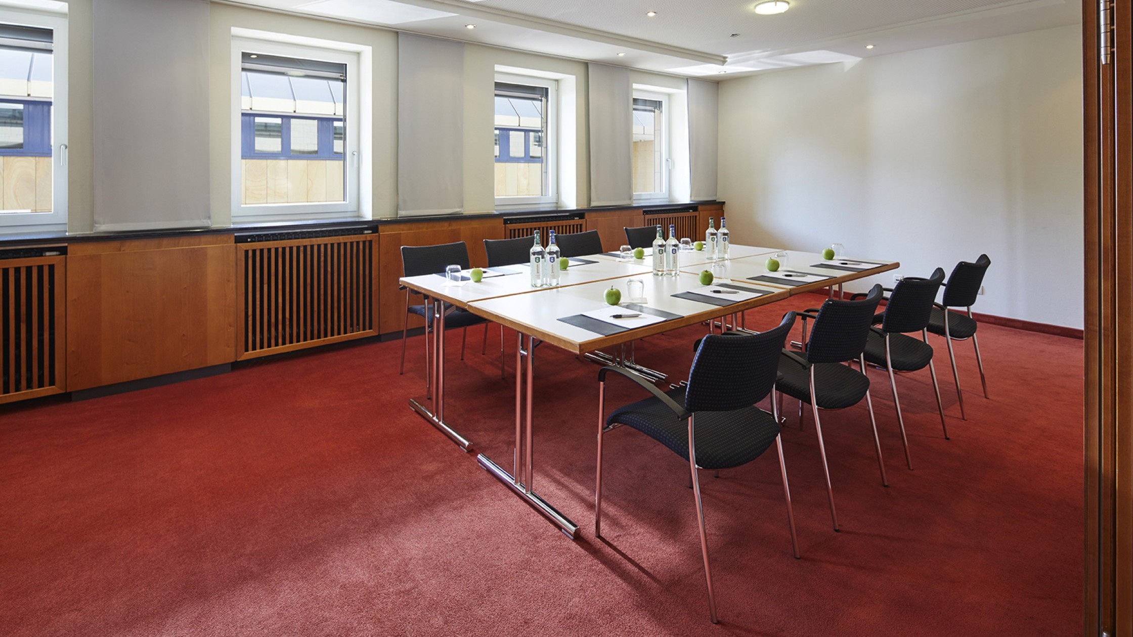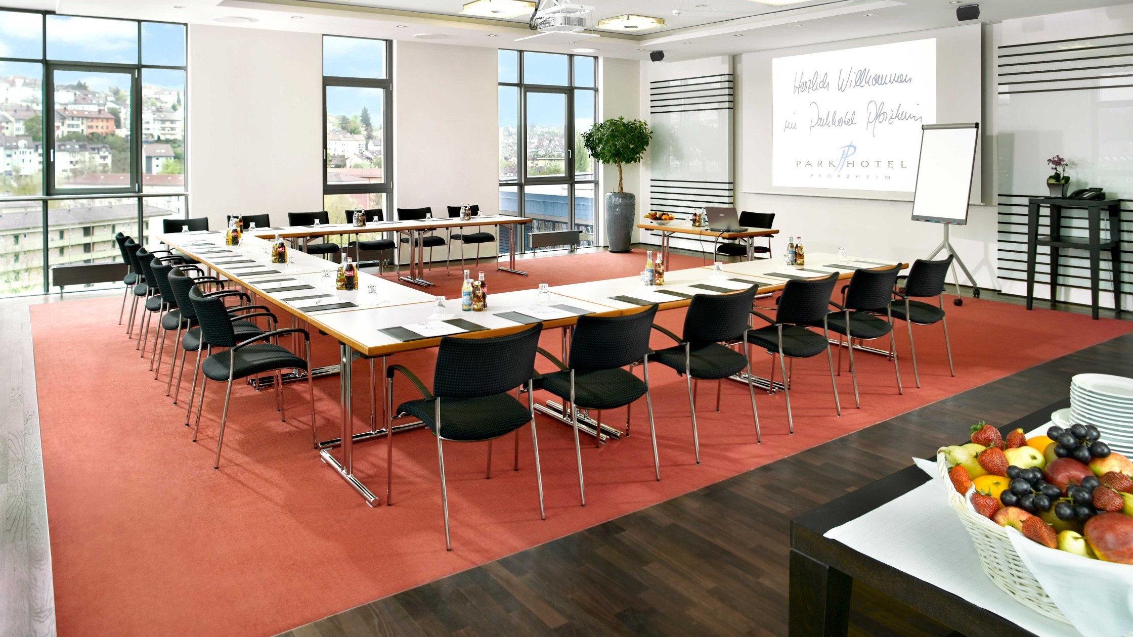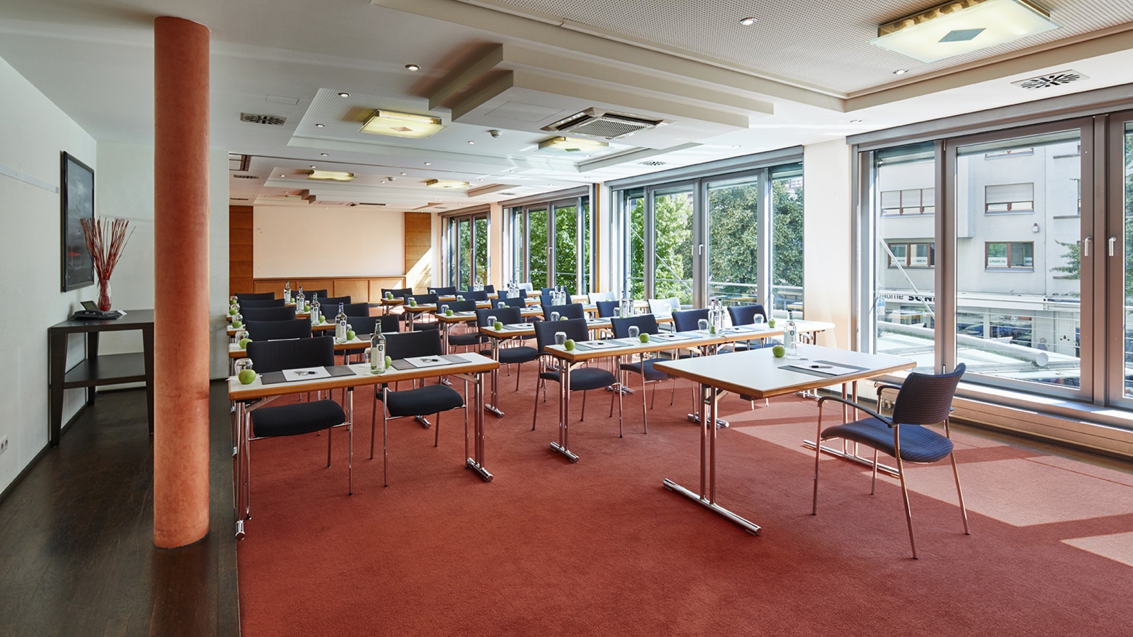Conference Rooms at Parkhotel Pforzheim
DACHGARTEN
| max. 140 personsConference room: Dachgarten
Dimensions: 152.00 sqm (10.02 m x 16.76 m x 2.70 m)
Persons: max. 140 persons
Seatings: 40 140 100 60 126 50
- Amenities:
- - daylight
- - blackout
- - Wheelchair accessible
- - air conditioner
- - ventilation
- - partitions
- - canvas
- - Window to open
- - Sound proof windows
- - dimmer
- - terrace
- - balcony
- - W-LAN (free of charge)
- - customized technology
- - Kronleuchter
- - Kühlschrank
- - Spiegel
- - Starkstrom Anschluss
- - Telefon
- - Teppich
- - Vorhang
- - Säulen
DACHGARTEN 1
| max. 50 personsConference room: Dachgarten 1
Dimensions: 62.00 sqm (7.48 m x 9.32 m x 2.70 m)
Persons: max. 50 persons
Seatings: 18 50 24 20 20
- Amenities:
- - daylight
- - blackout
- - Wheelchair accessible
- - air conditioner
- - ventilation
- - Telephone connection
- - W-LAN
- - canvas
- - Window to open
- - Sound proof windows
- - dimmer
- - terrace
- - balcony
- - W-LAN (free of charge)
- - customized technology
- - Kronleuchter
- - Kühlschrank
- - Spiegel
- - Starkstrom Anschluss
- - Telefon
- - Teppich
- - Vorhang
- - Säulen
SALON DACHGARTEN 2
| max. 60 personsConference room: Salon Dachgarten 2
Dimensions: 80.00 sqm (10.02 m x 11.10 m x 2.70 m)
Persons: max. 60 persons
Seatings: 18 60 36 20 20
- Amenities:
- - daylight
- - blackout
- - Wheelchair accessible
- - air conditioner
- - ventilation
- - canvas
- - Window to open
- - Sound proof windows
- - dimmer
- - terrace
- - balcony
- - W-LAN (free of charge)
- - customized technology
- - Kronleuchter
- - Kühlschrank
- - Telefon
- - Teppich
- - Vorhang
- - Säulen
OSIJEK
| max. 80 personsConference room: Osijek
Dimensions: 120.00 sqm (8.90 m x 16.70 m x 2.60 m)
Persons: max. 80 persons
Seatings: 20 80 50 30 63 24
- Amenities:
- - daylight
- - blackout
- - air conditioner
- - ventilation
- - partitions
- - Window to open
- - Sound proof windows
- - dimmer
- - W-LAN (free of charge)
- - customized technology
- - Garderobenständer
- - Integrierte Ablageflächen
- - Kronleuchter
- - Kühlschrank
- - Spiegel
- - Telefon
- - Teppich
- - Jalousien
- - Säulen
OSIJEK 1
| max. 60 personsConference room: Osijek 1
Dimensions: 90.00 sqm (8.90 m x 10.95 m x 2.60 m)
Persons: max. 60 persons
Seatings: 20 60 36 26 24
- Amenities:
- - daylight
- - blackout
- - air conditioner
- - ventilation
- - suitable for mobile phones
- - Window to open
- - Sound proof windows
- - dimmer
- - W-LAN (free of charge)
- - customized technology
- - Garderobenständer
- - Integrierte Ablageflächen
- - Kronleuchter
- - Kühlschrank
- - Spiegel
- - Telefon
- - Teppich
- - Jalousien
- - Säulen
OSIJEK 2
| max. 12 personsConference room: Osijek 2
Dimensions: 30.00 sqm (6.00 m x 5.75 m x 2.60 m)
Persons: max. 12 persons
Seatings: 12 12 10
- Amenities:
- - daylight
- - blackout
- - air conditioner
- - ventilation
- - Window to open
- - Sound proof windows
- - dimmer
- - W-LAN (free of charge)
- - customized technology
- - Garderobenständer
- - Integrierte Ablageflächen
- - Kronleuchter
- - Telefon
- - Teppich
- - Jalousien
ST. MAUR & GERNIKA
| max. 45 personsConference room: St. Maur & Gernika
Dimensions: 54.00 sqm (5.90 m x 9.30 m x 2.70 m)
Persons: max. 45 persons
Seatings: 18 40 30 24 45 20
- Amenities:
- - daylight
- - blackout
- - Wheelchair accessible
- - air conditioner
- - ventilation
- - suitable for mobile phones
- - partitions
- - canvas
- - Window to open
- - Sound proof windows
- - dimmer
- - terrace
- - W-LAN (free of charge)
- - customized technology
- - Garderobenständer
- - Integrierte Ablageflächen
- - Kronleuchter
- - Kühlschrank
- - Spiegel
- - Starkstrom Anschluss
- - Telefon
- - Teppich
- - Vorhang
ST. MAUR
| max. 25 personsConference room: St. Maur
Dimensions: 27.00 sqm (5.90 m x 4.65 m x 2.70 m)
Persons: max. 25 persons
Seatings: 25 12 12 10
- Amenities:
- - daylight
- - blackout
- - Wheelchair accessible
- - air conditioner
- - ventilation
- - canvas
- - Window to open
- - Sound proof windows
- - dimmer
- - terrace
- - W-LAN (free of charge)
- - customized technology
- - Garderobenständer
- - Integrierte Ablageflächen
- - Kronleuchter
- - Kühlschrank
- - Spiegel
- - Starkstrom Anschluss
- - Telefon
- - Teppich
- - Vorhang
GERNIKA
| max. 25 personsConference room: Gernika
Dimensions: 27.00 sqm (5.90 m x 4.65 m x 2.70 m)
Persons: max. 25 persons
Seatings: 25 12 12 10
- Amenities:
- - daylight
- - blackout
- - Wheelchair accessible
- - air conditioner
- - ventilation
- - suitable for mobile phones
- - canvas
- - Window to open
- - Sound proof windows
- - dimmer
- - terrace
- - W-LAN (free of charge)
- - customized technology
- - Garderobenständer
- - Integrierte Ablageflächen
- - Kronleuchter
- - Kühlschrank
- - Spiegel
- - Starkstrom Anschluss
- - Telefon
- - Teppich
- - Vorhang
PANORAMASAAL
| max. 60 personsConference room: Panoramasaal
Dimensions: 90.00 sqm (10.00 m x 9.20 m x 3.00 m)
Persons: max. 60 persons
Seatings: 24 60 36 20 24
- Amenities:
- - daylight
- - blackout
- - Wheelchair accessible
- - air conditioner
- - ventilation
- - canvas
- - Window to open
- - Sound proof windows
- - dimmer
- - balcony
- - W-LAN (free of charge)
- - customized technology
- - Kühlschrank
- - Telefon
- - Teppich
- - Jalousien
- - Integrierte Lautsprecher
- - Integrierter Beamer
- - Beschriftbare Plexiglastafel
LA STRADA
| max. 60 personsConference room: La Strada
Dimensions: 75.00 sqm (6.70 m x 11.00 m x 3.30 m)
Persons: max. 60 persons
Seatings: 24 60 36 24 24
- Amenities:
- - daylight
- - blackout
- - Wheelchair accessible
- - air conditioner
- - ventilation
- - Window to open
- - Sound proof windows
- - dimmer
- - W-LAN (free of charge)
- - customized technology
- - Garderobenständer
- - Integrierte Ablageflächen
- - Kühlschrank
- - Telefon
- - Jalousien
- - Säulen
- - Integrierte Lautsprecher
- - Fernsehbildschirm
- - Holzboden
HUMOR & HEITERKEIT
| max. 80 personsConference room: Humor & Heiterkeit
Dimensions: 92.00 sqm (6.14 m x 15.03 m x 2.50 m)
Persons: max. 80 persons
Seatings: 20 80 56 28 24
- Amenities:
- - daylight
- - blackout
- - Wheelchair accessible
- - air conditioner
- - ventilation
- - partitions
- - canvas
- - Window to open
- - Sound proof windows
- - dimmer
- - W-LAN (free of charge)
- - customized technology
- - Garderobenständer
- - Kühlschrank
- - Telefon
- - Teppich
- - Jalousien
- - Säulen
- - Integrierter Beamer
- - Magnetschienen
HUMOR
| max. 28 personsConference room: Humor
Dimensions: 46.00 sqm (6.14 m x 7.53 m x 2.50 m)
Persons: max. 28 persons
Seatings: 18 28 18 16 12
- Amenities:
- - daylight
- - blackout
- - Wheelchair accessible
- - air conditioner
- - ventilation
- - canvas
- - Window to open
- - Sound proof windows
- - dimmer
- - W-LAN (free of charge)
- - customized technology
- - Telefon
- - Teppich
- - Jalousien
- - Säulen
- - Integrierter Beamer
- - Magnetschienen
HEITERKEIT
| max. 28 personsConference room: Heiterkeit
Dimensions: 46.00 sqm (6.14 m x 7.50 m x 2.50 m)
Persons: max. 28 persons
Seatings: 18 28 18 16 12
- Amenities:
- - daylight
- - blackout
- - Wheelchair accessible
- - air conditioner
- - ventilation
- - canvas
- - Window to open
- - Sound proof windows
- - dimmer
- - W-LAN (free of charge)
- - customized technology
- - Garderobenständer
- - Kühlschrank
- - Telefon
- - Teppich
- - Jalousien
- - Säulen
- - Magnetschienen
HARMONIE
| max. 36 personsConference room: Harmonie
Dimensions: 60.00 sqm (5.40 m x 11.00 m x 2.60 m)
Persons: max. 36 persons
Seatings: 16 36 22 16 18
- Amenities:
- - daylight
- - blackout
- - Wheelchair accessible
- - air conditioner
- - ventilation
- - Window to open
- - Sound proof windows
- - dimmer
- - W-LAN (free of charge)
- - customized technology
- - Garderobenständer
- - Kühlschrank
- - Telefon
- - Teppich
- - Jalousien
- - Integrierte Lautsprecher
- - Integrierter Beamer
- - Beschriftbare Plexiglastafel
HOFFNUNG
| max. 16 personsConference room: Hoffnung
Dimensions: 30.00 sqm (4.20 m x 7.10 m x 2.60 m)
Persons: max. 16 persons
Seatings: 16 8 10
- Amenities:
- - daylight
- - blackout
- - Wheelchair accessible
- - air conditioner
- - ventilation
- - Window to open
- - Sound proof windows
- - dimmer
- - W-LAN (free of charge)
- - customized technology
- - Garderobenständer
- - Kühlschrank
- - Telefon
- - Teppich
- - Jalousien
- - Beschriftbare Plexiglastafel
WEISHEIT
| max. 28 personsConference room: Weisheit
Dimensions: 46.00 sqm (6.14 m x 7.53 m x 2.50 m)
Persons: max. 28 persons
Seatings: 12 28 18 16 12
- Amenities:
- - daylight
- - blackout
- - Wheelchair accessible
- - air conditioner
- - ventilation
- - canvas
- - Window to open
- - Sound proof windows
- - dimmer
- - W-LAN (free of charge)
- - customized technology
- - Garderobenständer
- - Kronleuchter
- - Kühlschrank
- - Telefon
- - Teppich
- - Jalousien
- - Säulen
- - Integrierte Lautsprecher
- - Fernsehbildschirm
- - Magnetschienen
FROHSINN
| max. 20 personsConference room: Frohsinn
Dimensions: 35.00 sqm (4.37 m x 7.61 m x 2.50 m)
Persons: max. 20 persons
Seatings: 20 12 12 10
- Amenities:
- - daylight
- - blackout
- - Wheelchair accessible
- - air conditioner
- - ventilation
- - Window to open
- - Sound proof windows
- - dimmer
- - W-LAN (free of charge)
- - customized technology
- - Garderobenständer
- - Kühlschrank
- - Telefon
- - Teppich
- - Jalousien
- - Magnetschienen
GELASSENHEIT
| max. 16 personsConference room: Gelassenheit
Dimensions: 25.00 sqm (4.37 m x 5.70 m x 2.50 m)
Persons: max. 16 persons
Seatings: 16 12 8 8
- Amenities:
- - daylight
- - blackout
- - Wheelchair accessible
- - air conditioner
- - ventilation
- - Window to open
- - Sound proof windows
- - dimmer
- - W-LAN (free of charge)
- - customized technology
- - Kühlschrank
- - Telefon
- - Teppich
- - Jalousien
- - Magnetschienen
GROSSER SAAL
| max. 1986 personsConference room: Großer Saal
Dimensions: 802.00 sqm
Persons: max. 1986 persons
Seatings: 1986 725 576
- Amenities:
- - customized technology
- - enquiries via Parkhotel Pforzheim
- - catering via the Parkhotel Pforzheim
- - Enlargement - high parquet floor (327 sqm )
- - Enlargement - foyer (791 sqm )
MITTLERER SAAL
| max. 622 personsConference room: Mittlerer Saal
Dimensions: 635.00 sqm
Persons: max. 622 persons
Seatings: 622 404 344
- Amenities:
- - customized technology
- - enquiries via Parkhotel Pforzheim
- - catering via the Parkhotel Pforzheim
MITTLERER SAAL FOYER
| max. 208 personsConference room: Mittlerer Saal Foyer
Dimensions: 450.00 sqm
Persons: max. 208 persons
Seatings: 175 208
- Amenities:
- - customized technology
- - enquiries via Parkhotel Pforzheim
- - catering via the Parkhotel Pforzheim
KLEINER SAAL
| max. 306 personsConference room: Kleiner Saal
Dimensions: 304.00 sqm
Persons: max. 306 persons
Seatings: 306 197 282
- Amenities:
- - customized technology
- - enquiries via Parkhotel Pforzheim
- - catering via the Parkhotel Pforzheim
- - Enlargement - foyer ( 151 sqm )

